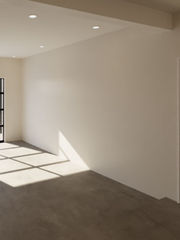ALASKAN SUMMER CABIN

PROJECT: SUMMER CABIN
LOCATION: ALASKA
YEAR: 2022
STATUS: PRICING
SERVICES PROVIDED: CONCEPTUAL DESIGN, DESIGN DEVELOPMENT, PRICING SET
The owner wanted a simple summer cabin that his family could retreat to on their Alaskan lake front property. The property has a lot of beautiful open space that the owner wanted to be able to see from the kitchen and living room, as well as a rear deck. It was also important for there to be simple access from the garage and mudroom to the lake and rear deck.

The living room takes advantage of the privacy of the location and the lake on the rear side and has picture windows and backyard access. There is also a hallway entrance to the backyard for mudroom access after being in the lake. There is access to the garage from the exterior which is sheltered by the deck stair. The kitchen is an open floor plan adjacent to the dining room with a view of the fireplace and living room. The stairwell uses the interesting rafter design for a beautiful light well to brighten the interior.

The cabin uses simple natural materials to bring out the natural beauty of the location. There is ample windows in the kitchen to allow in as much light as possible with windows above the upper cabinets.


The private spaces both have private access to the deck. There is a washer/dryer in the upstairs hallway so the residents can easily use it without going up and down stairs. The master suite has its own bathroom.

























